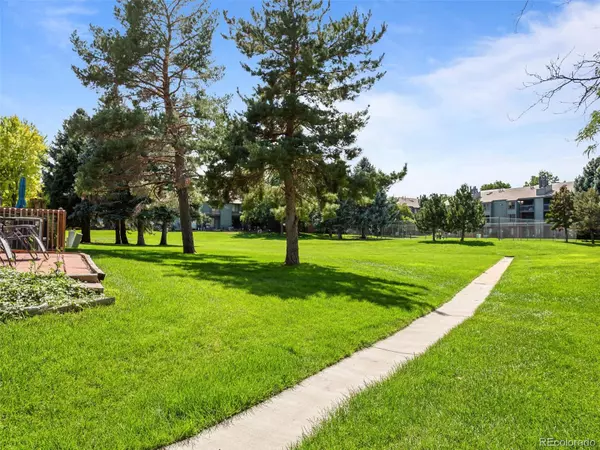$354,000
$355,000
0.3%For more information regarding the value of a property, please contact us for a free consultation.
2 Beds
2 Baths
1,307 SqFt
SOLD DATE : 01/10/2025
Key Details
Sold Price $354,000
Property Type Townhouse
Sub Type Townhouse
Listing Status Sold
Purchase Type For Sale
Square Footage 1,307 sqft
Price per Sqft $270
Subdivision Tall Pines
MLS Listing ID 2614394
Sold Date 01/10/25
Style Contemporary
Bedrooms 2
Full Baths 1
Condo Fees $334
HOA Fees $334/mo
HOA Y/N Yes
Abv Grd Liv Area 939
Originating Board recolorado
Year Built 1983
Annual Tax Amount $2,019
Tax Year 2023
Lot Size 435 Sqft
Acres 0.01
Property Description
Welcome home to this delightful 2-bedroom townhome, nestled beside peaceful open space and mature trees. This inviting property combines comfort with convenience, featuring an open floor plan on the main level with a spacious kitchen, large living area, and a convenient half bath. Upstairs, find two cozy bedrooms, including a primary bedroom with direct access to the shared bathroom. The finished basement offers versatile space that can serve as an extra bedroom, rec room, or living area, with the option to add an additional bathroom. This home boasts brand new carpet and recent upgrades like an efficient AC system and windows with a transferable warranty. A wood-burning fireplace with a heat blower provides warmth and ambiance on cool nights. Additional highlights include a whole-house fan, ample storage, and a cozy patio to enjoy the outdoors. Conveniently located with a deeded parking space right at your door, plus extra visitor parking nearby. Enjoy easy access to shopping centers, restaurants, and proximity to scenic spots—just 20 minutes from the mountains and 15 minutes to Red Rocks. Don't miss the chance to make this charming townhome yours! Call Agent to see it today!
Location
State CO
County Jefferson
Zoning P-D
Rooms
Basement Finished
Interior
Interior Features Ceiling Fan(s), Laminate Counters, Smoke Free
Heating Forced Air
Cooling Central Air
Flooring Carpet, Laminate
Fireplaces Number 1
Fireplaces Type Living Room
Fireplace Y
Appliance Cooktop, Dishwasher, Disposal, Dryer, Microwave, Oven, Refrigerator, Washer
Laundry In Unit
Exterior
Exterior Feature Rain Gutters
Parking Features Asphalt
Fence None
Utilities Available Cable Available, Electricity Available, Electricity Connected
Roof Type Composition
Total Parking Spaces 1
Garage No
Building
Lot Description Greenbelt, Landscaped
Foundation Concrete Perimeter
Sewer Public Sewer
Water Public
Level or Stories Two
Structure Type Brick
Schools
Elementary Schools Westgate
Middle Schools Carmody
High Schools Bear Creek
School District Jefferson County R-1
Others
Senior Community No
Ownership Individual
Acceptable Financing Cash, Conventional, FHA, VA Loan
Listing Terms Cash, Conventional, FHA, VA Loan
Special Listing Condition None
Pets Allowed Breed Restrictions
Read Less Info
Want to know what your home might be worth? Contact us for a FREE valuation!

Our team is ready to help you sell your home for the highest possible price ASAP

© 2025 METROLIST, INC., DBA RECOLORADO® – All Rights Reserved
6455 S. Yosemite St., Suite 500 Greenwood Village, CO 80111 USA
Bought with Fathom Realty Colorado LLC
"My job is to find and attract mastery-based agents to the office, protect the culture, and make sure everyone is happy! "






